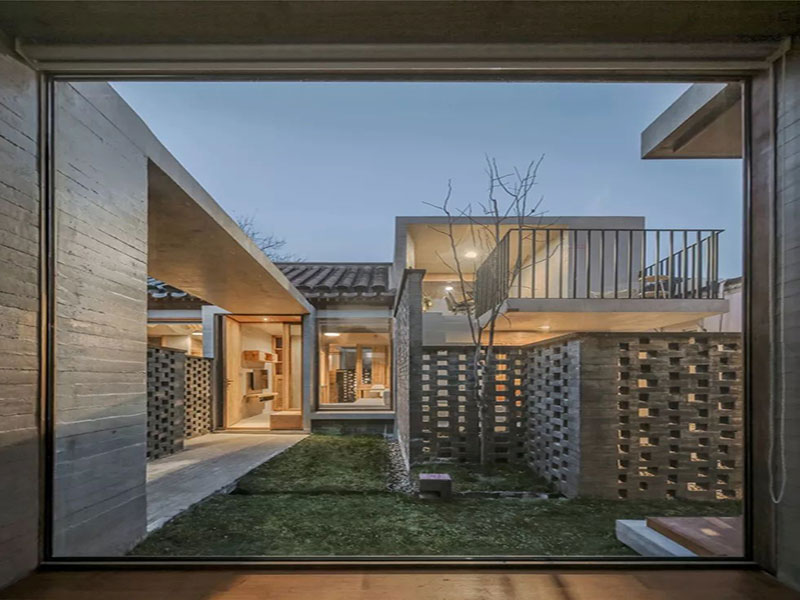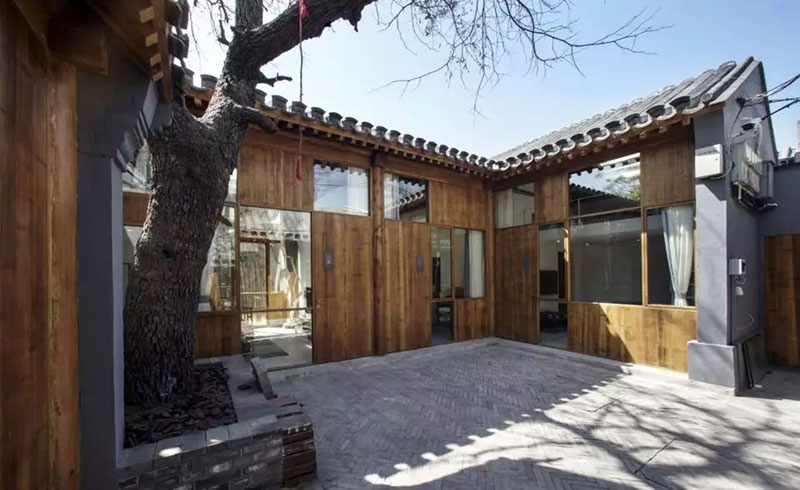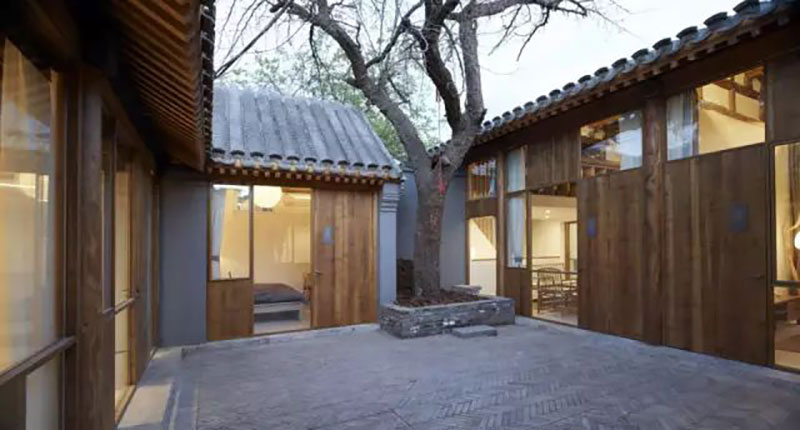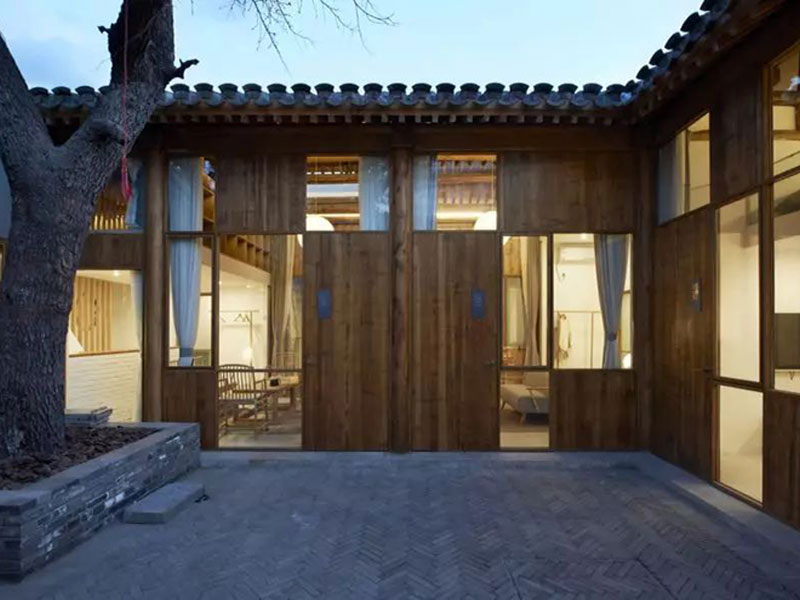The project is located in the Fengsheng area of Xidan in the old city of Beijing. The original state of the courtyard is not a traditional siheyuan (Chinese traditional quadrangle courtyard), but a "miscellaneous courtyard" with a layout of "three rooms and two courtyards".
Beijing has strict restrictions on new construction projects in the old city. In the renovation of most hutong residential houses, the exterior walls facing the street must be preserved; in cases where the roof has to be rebuilt, the new cornices and ridge beams should not exceed the original elevation. At the same time, it is not allowed to build any structures beyond the planar scope of the original old houses. In this project, a new structure is set up inside without damaging the exterior walls. In this way, it does not break through the restrictions and retains the exterior walls as the historical traces of the site.
The
material strength of the Bamboo Steel® roof truss is higher than that of
traditional wood. Under the condition that the height of the roof is
restricted, it tries to maximize the indoor clear height and enhances the
modernity of the space. All the concrete canopies are formed by the structural
overhang of the bay units, creating a new spatial framework on the site without
taking root on the outdoor ground.





