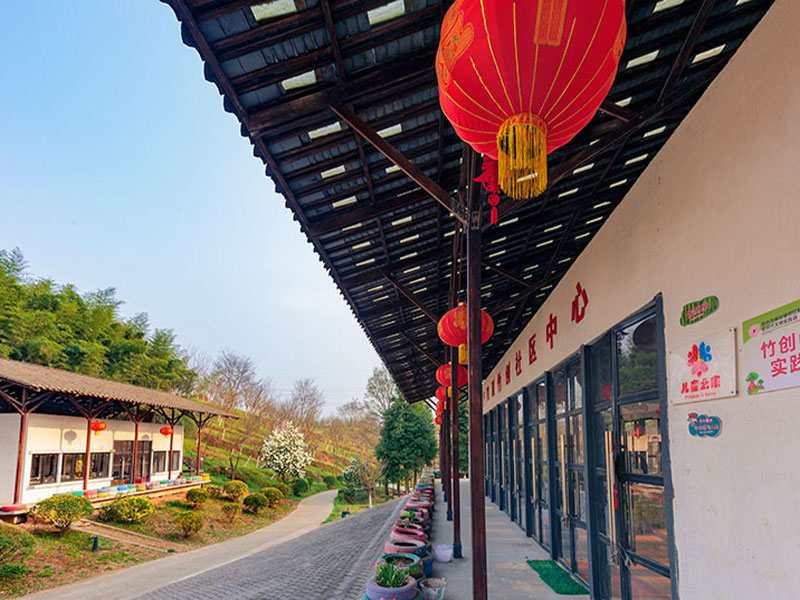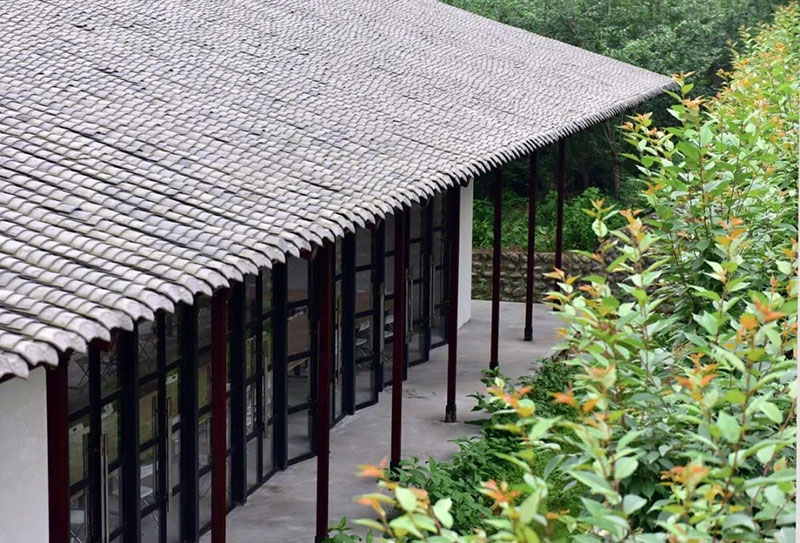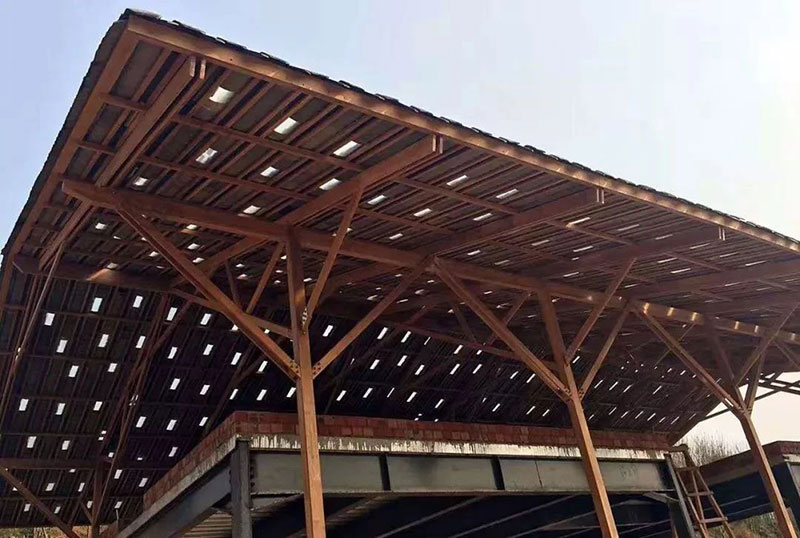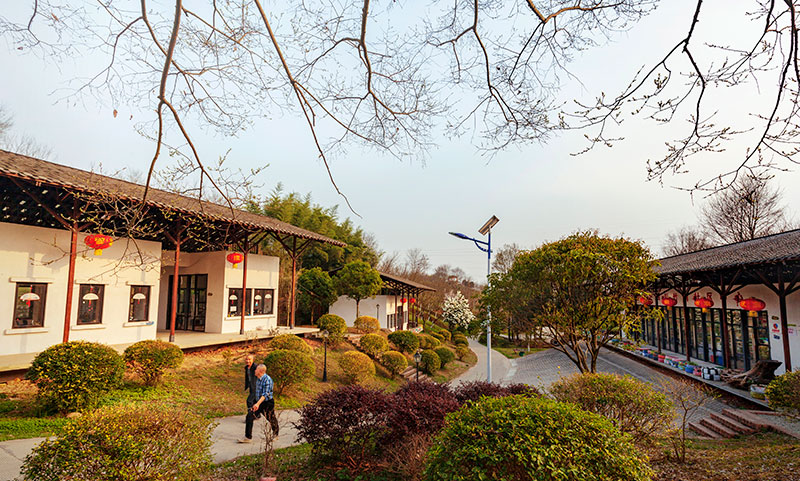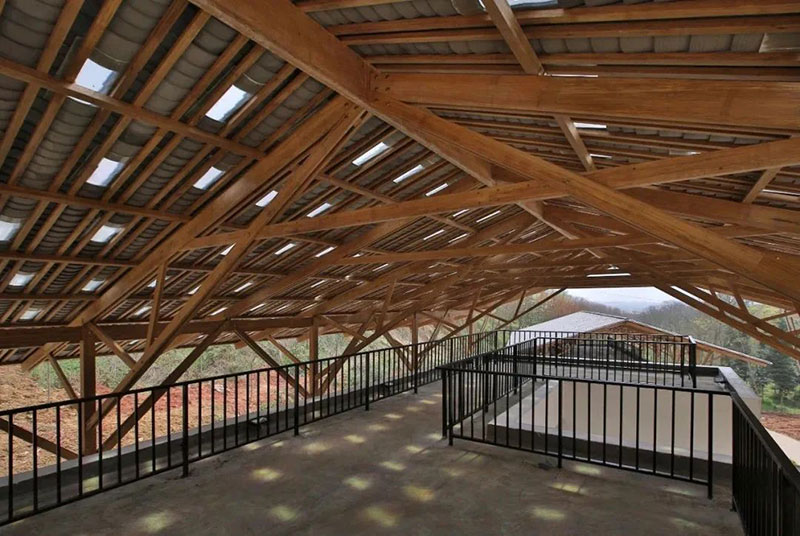The Taikoo Place Bamboo Innovation Community Center
was funded by a two - million - yuan donation from Swire Properties. It serves
as a public - welfare initiative aimed at facilitating post - earthquake
reconstruction in Ya'an, Sichuan. Situated in Shuanghong Village, Guihua Town,
Pengzhou City, Sichuan Province, the center has been operating officially since
2018, with the support of entities such as the Chengdu Women's Federation, the
China Children and Teenagers' Foundation, and the Guihua Town Government. It
caters to local left - behind children, promotes the sustainable development of
green villages, and has evolved into a vibrant home for women and children as
well as a key platform for presenting the image of new rural communities.
The main structure of the Bamboo Innovation
Community Center is constructed using Bamboo Steel®. The engineered bamboo
material of Bamboo Steel® aligns with the project's original design objective
of "reducing the transportation radius of carbon emissions". Compared
to wood, bamboo has a shorter growth cycle and sequesters carbon during its
growth process. From multiple perspectives, the project adheres to the concept
of "starting from daily life and focusing on industry development".
It commences with the distinctive bamboo resources in Sichuan, applies
environmentally - friendly modern bamboo structural materials, and integrates
practical innovation with research and development efforts.
The main bamboo structure makes use of components
fabricated through modular and prefabrication techniques. These components are
pre - assembled in our company's factory and then transported to the
construction site for final assembly. This approach, which was implemented
seven years ago, already represents the early form of prefabricated
construction. It not only conserves labor and materials while ensuring quality
but also minimizes the negative impact on the natural environment caused by
extensive on - site construction. The bamboo shed and functional units of the
building are designed to be separate from each other in the layout, which
enables concurrent construction and accelerates the project progress.
In terms of rural aesthetics, the building's roof features the traditional sloping roof and small green tile construction techniques characteristic of Western Sichuan folk houses. The overall design style is seamlessly integrated into the rural landscape while exuding a modern feel and local allure. The umbrella - shaped bamboo structure that supports the roof is gracefully designed, with a light and expansive appearance, and incorporates diagonal bracing elements for seismic resistance.
