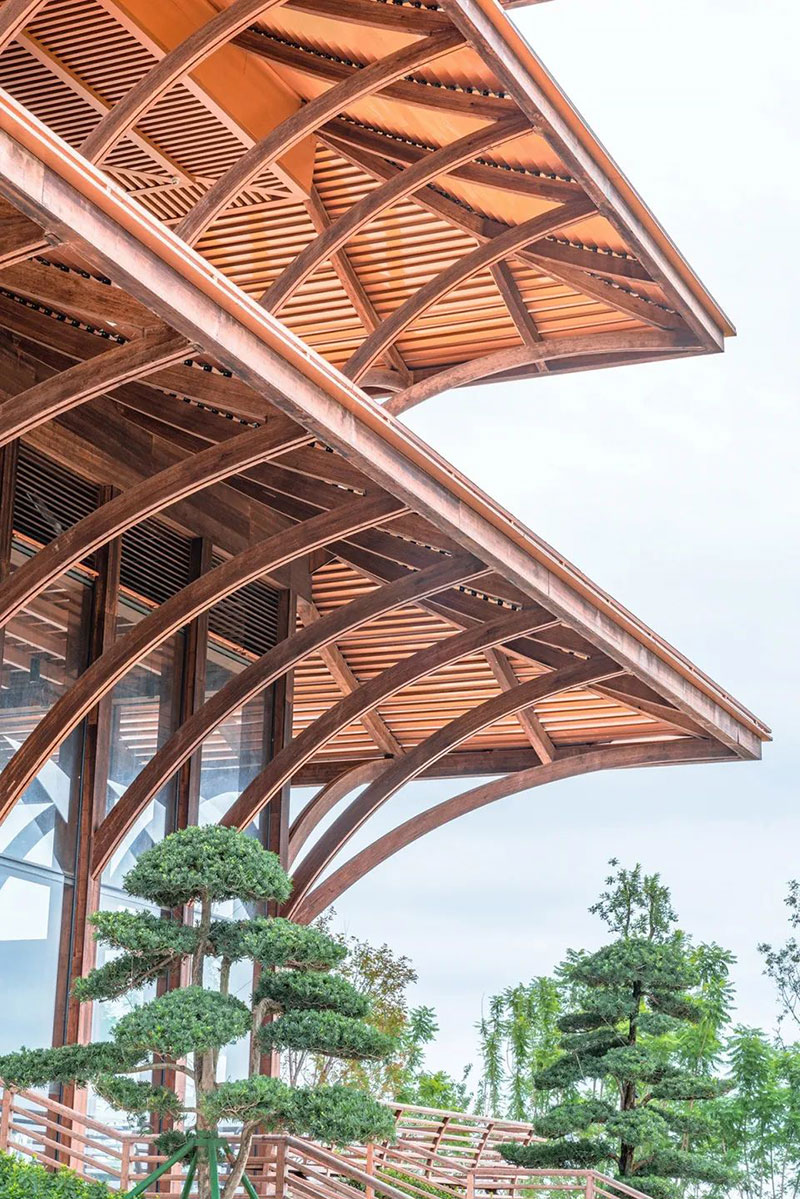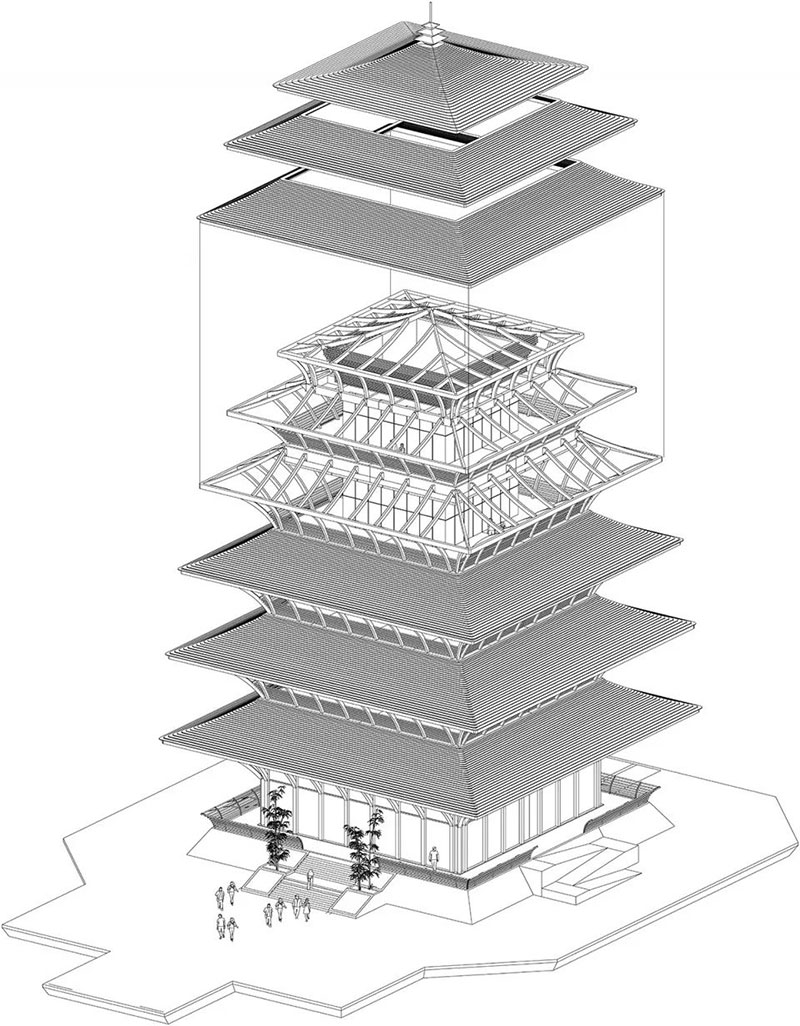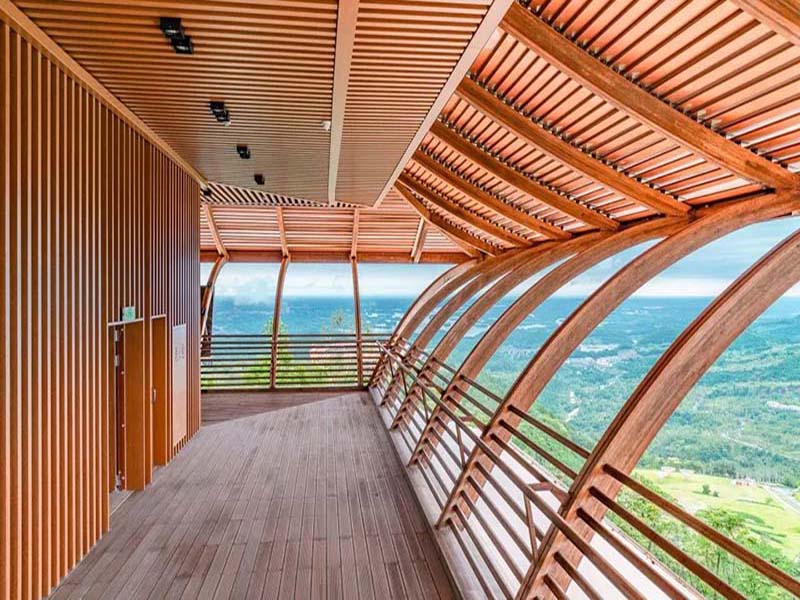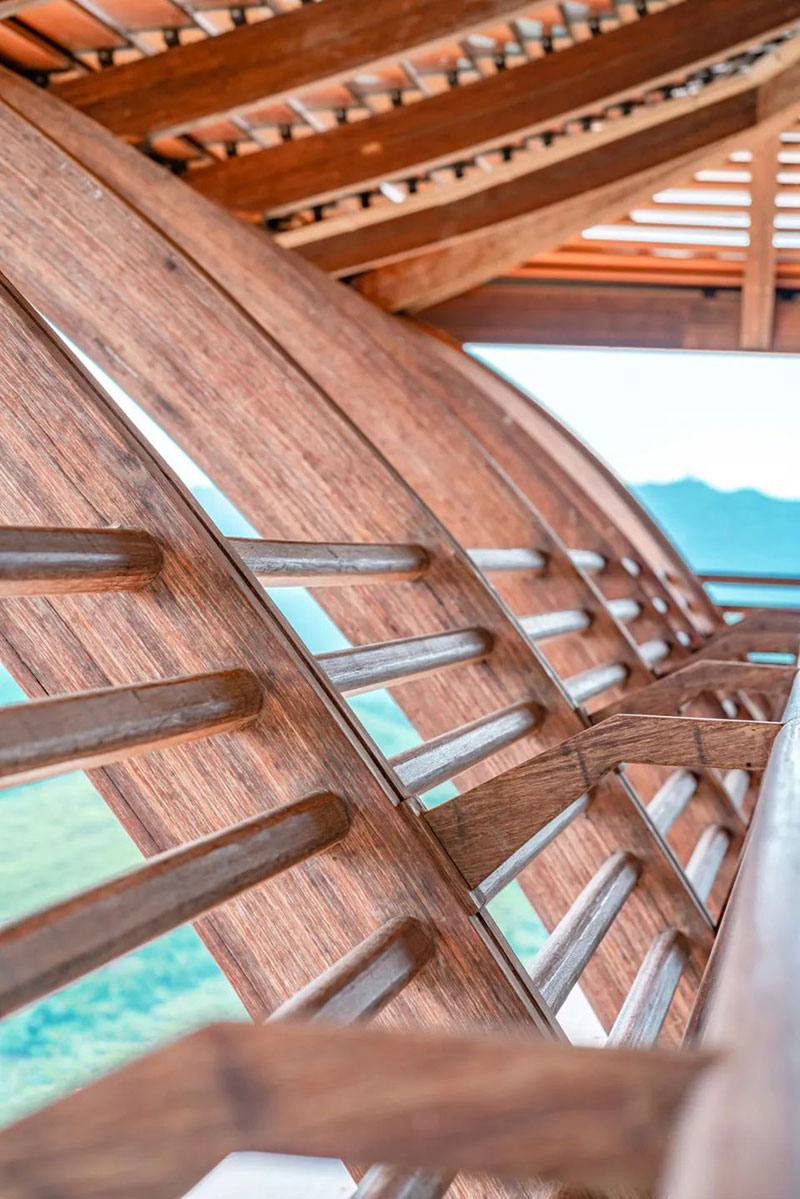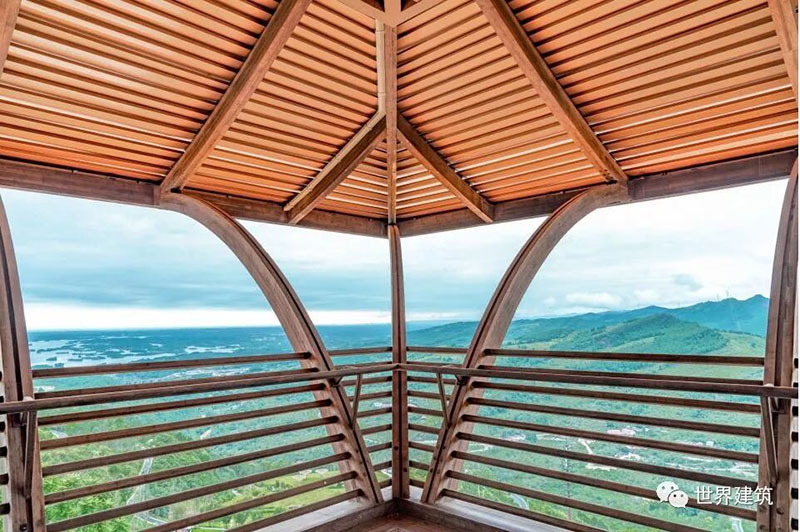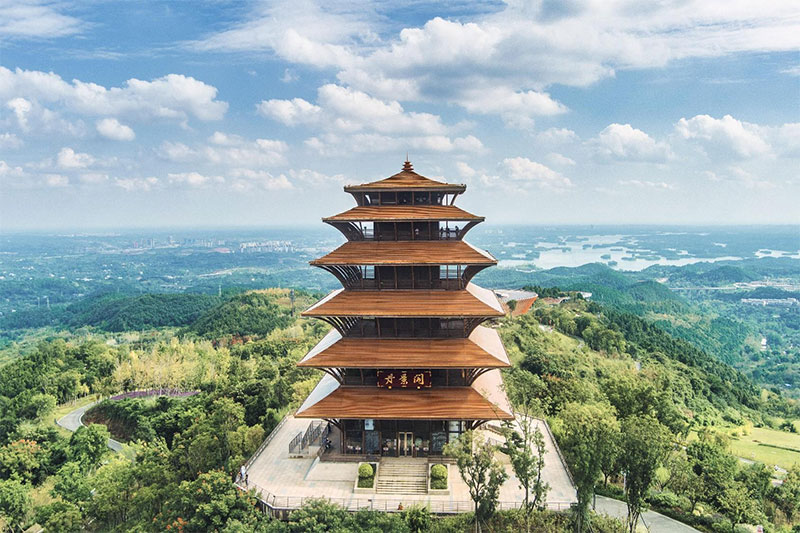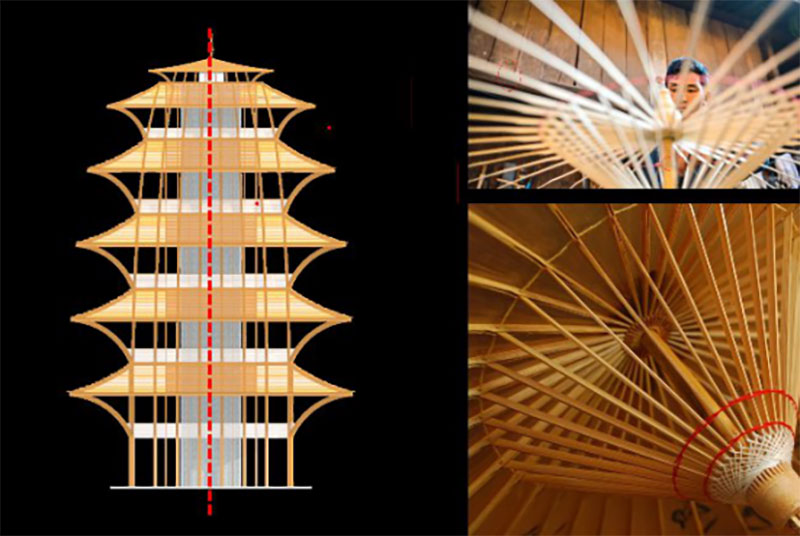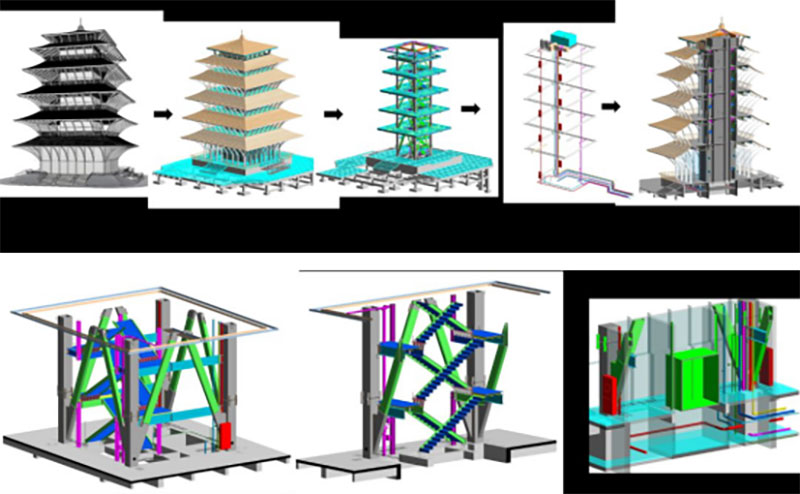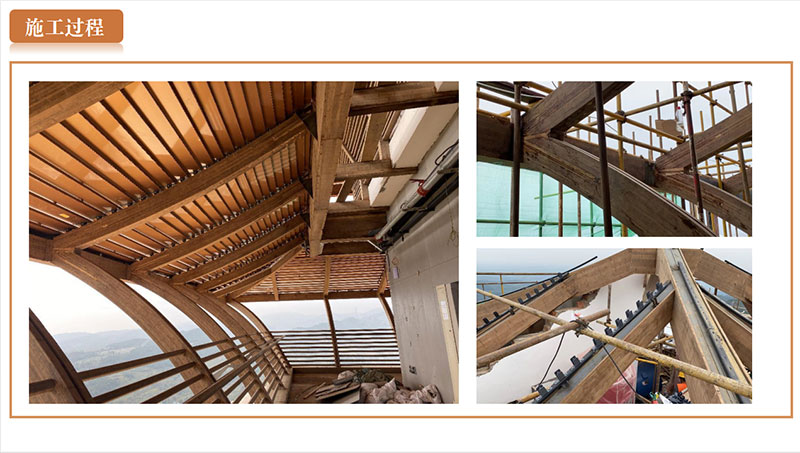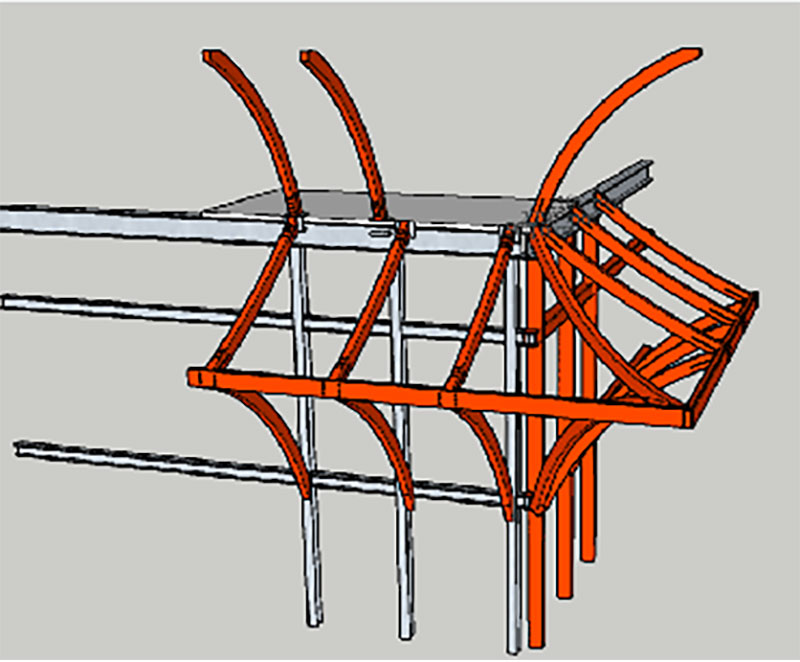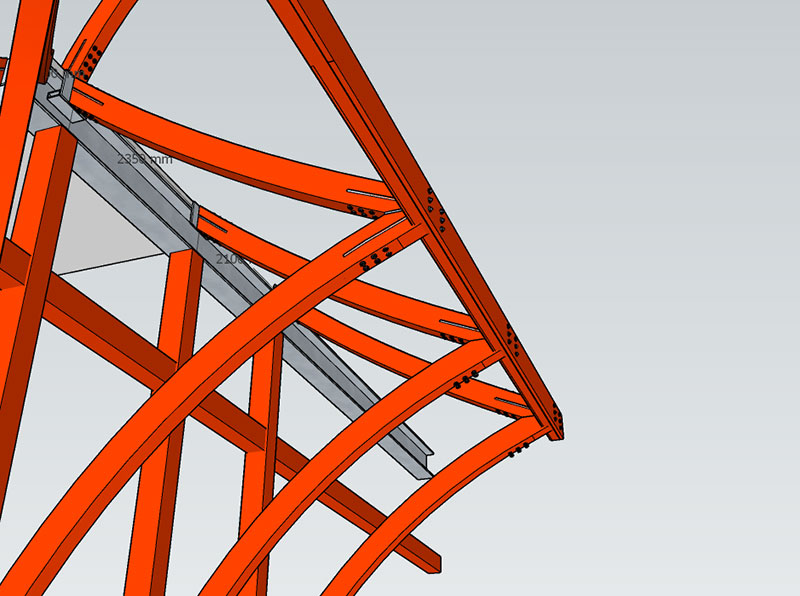The Danjing Pavilion is located in the
southern demonstration area of the Longquan Mountain Urban Forest Park, perched
on the summit of Danjing Mountain at an altitude of 737 meters. The main
structure of the building is 39 meters high, with a total of 5 floors and a
mezzanine on the top floor. Through parametric control, each floor naturally
tapers, creating an elegant tapering form. The tapering ratio of the top floor
is close to the golden ratio of 0.618.
The Concept of Oil-paper Umbrella
The structural logic of the Danjing
Pavilion draws inspiration from the intangible cultural heritage of Sichuan
Province - the oil-paper umbrella. The outer corridor and overhanging eaves
feature bamboo steel® diagonal braces in an umbrella shape, with the
load-bearing capacity provided by the central steel structure core tube,
creating a rhythmic beauty of outward expansion layer by layer. The curved
structure of the Danjing Pavilion fully demonstrates the excellent tensile and
compressive properties of bamboo steel® material, highlighting its
"steel" characteristic - high strength.
Due to the high altitude of the Danjing
Pavilion's location, construction and transportation are quite challenging.
Both design and construction adopt a prefabricated strategy, with BIM+
technology used for optimization, cost reduction, and project duration
shortening.
The main steel structure is composed of factory-customized components installed on-site, solving the problem of concrete transportation.
The outer corridor mainly uses bamboo steel® for construction, which is processed in the factory of and assembled on-site.
Compared with traditional construction
methods, it has the advantages of fast construction speed, labor savings, and
improved building quality.
